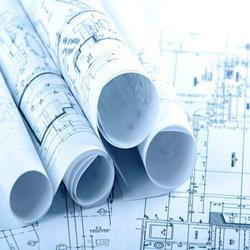
Project Management
Mayur interiors will, at all times, be responsible for the total Interior design consultancy and quantity surveying services, from collection of data to completion and hand over of the project.
This section of our proposal describes the way that company & Associates and our sub-consultants would undertake the interior design and implementation of your project. at all times, we would closely coordinate with client and their main / sub-consultants responsible for the building.
our service will form for the duration of the project, an extension of your management team, providing the necessary qualified experience to carry out the project efficiently relieving you from all but essential decision making. we believe that team work is the key to the successful design of an office environment and will be establishing close working relationship with you and the rest of the professional team. we will be assisted by a group of specialist sub-consultants appointed by us covering the areas to include air-conditioning. Mechanical, Electrical, Fire / Security Systems, CCTV, Access Control, Voice / Data network. Structural, etc.
Mayur interiors & Associates will, at all times, be responsible for the total interior design consultancy, from the project inception to the completion and the hand over of the project. we outline here below our proposal describing the way we and our sub-consultants would undertake the interior design and implementation of your project. at all times, we would closely coordinate with your project team responsible for this project.
Stage 1 - Data Collection
The success of the project will be determined from a definitive brief. a thorough knowledge of clients operation is essential. how the management and staff actually work, their adjacencies and the special equipment necessary to support specific tasks and systems must all se identified. we would interview designated management and staff to obtain information that would then be collated to provide design and planning data.
DATA COLLECTED WOULD INCLUDE :
- organograms (management organization and structure)
- Working and reporting relationships {adjacencies)
- individual staff work surface and storage requirements.
- Filing systems and storage (type and volume).
- Central filing systems.
- Other special equipments.
- Communications and information systems.
- Security systems,
- Staff facilities vending areas, rest room etc.
- Directional and informational signing (if required by client)
In parallel with our data collection we would obtain a thorough understanding of the new building & its capability. Early discussions with the building consultancy team about Programme, critical paths, lead times and cut-offs would complete the initial information base from which we would be able to move to the planning and design concept stage.