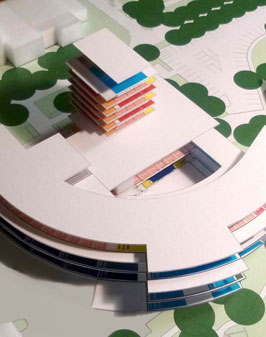
Project Management
Stage 2 - Preliminary Design Concept
Working from the agreed brief we would prepare initial planning Proposals to demonstrate how the new floor space could best be utilized to meet client objectives, preliminary ideas as to the ambience (style, finish, materials and colors etc,) that we would propose would accompany the planning together with an initial budget cost plan and an outline programme showing the time scale for all activities. Our preliminary proposals would be presented (with further interim presentations as required) for agreement by client before preparing detailed final planning and design concepts with specifications.
Stage 3 - Final Planning and Design Concept
Having received input from client at the interim presentations We would prepare a presentation for approval. This would Include:
- Entrance lobby, public area.
- Staff working areas and visitors areas.
- Furniture, seating and planting layouts.
- Wall, floor and partition materials and finishes.
- Special furniture and furnishings.
- Special, equipment layouts and details.
- Catering facilities
- Central and individual storage equipment.
- Directional and informational signing (if required)
- Fitting out programme in coordination with the client.
In addition if required we would commission visuals (perspectives) of key areas in order to fully demonstrate the final concept.
Stage 4 — Working Drawings and Specifications
Following the client's approval of the final concept we would prepare all working drawings and specifications necessary for the planning & designs to be implemented, in coordination with other agencies.
Stage 5 – Implementation / Pre-contract
- Preparation of contract documents for competitive tender by selected specialist contractors (quality of finish would be an important criteria of choice in selecting contractors).
- Instruct specialist suppliers, as required,
- Coordinate programmes.
- Review production information against programme.