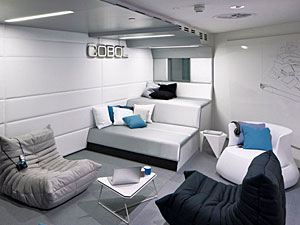Copyright © 2012 Mayur Interiors. All rights reserved. | Website Designed & Developed by PostBoxCommunications.com pbc

Vastu
- The Senior executives/ managers/ directors should occupy south- West (Best), West & South Zones.
- The middle management cadre staff should be placed in North & East zones.
- The field staff should be placed in North-West Zone.
- The accounts staff / engineering staff / artist should be placed in southeast zone
- Reception / Visitors / Temple / Drinking Water etc. to be arranged in Northeast zone.
- Facing of staff should be towards North or East direction.
- No beam should run above staff head or seating position.
- North East corner should be empty.
Residence
- No beam should run above bed.
- Master Bedroom in South West Conner and bed on South wall.
- Bedroom for boys in East or South East corner and bed on South or East wall.
- Bedrooms for girls in North West and bed on South or east wall.
- The bedroom of junior members should be in North & East sides, but away from north-west corner, north east corner & south-east corners.
- Family members should face East or North in Living & Dining Room.
- No furniture to be kept within 8 feet or Door height of entrance.
- Dining table in square or rectangle shape & not in hexagonal shape.
- 6" offset to be left from the door to wall.
- Refrigerator not possible in East or North side.
- South-East zone for computer.
- Study to face East or North wall.
- Staircase should be facing South or West.
- Bed should not be in extreme North East corner and head on South or East wall.
- Not to give mirror exactly opposite the bed.
- Wardrobe area to be raised and preferably on South West corner of the room.
- North-east corner should always be empty.
General
- Bore wells or ponds at North East of the Plot.
- Entrance door should be on the North East Corner and preferably on the Eastern wall.
- Highest point of the plot should be on the South West corner of the plot.
- The plot should slope from South West towards the North East.
- Plot projecting on South West - good.
- Shape of the plot should preferably be rectangular between 2:3 & 1 :2 proportion.
- The highest point of the structure should be on the South West.
- The center of the structure is called Brahma Sthana and should be open to sky.
- Two opposite doors should not be staggered and should be in the same line.
- Number of doors, beams & columns to be in even figures.
- Number of steps should be in odd figures. ie 11,17,23, 29 etc.
- No openings or Windows on the south west corner